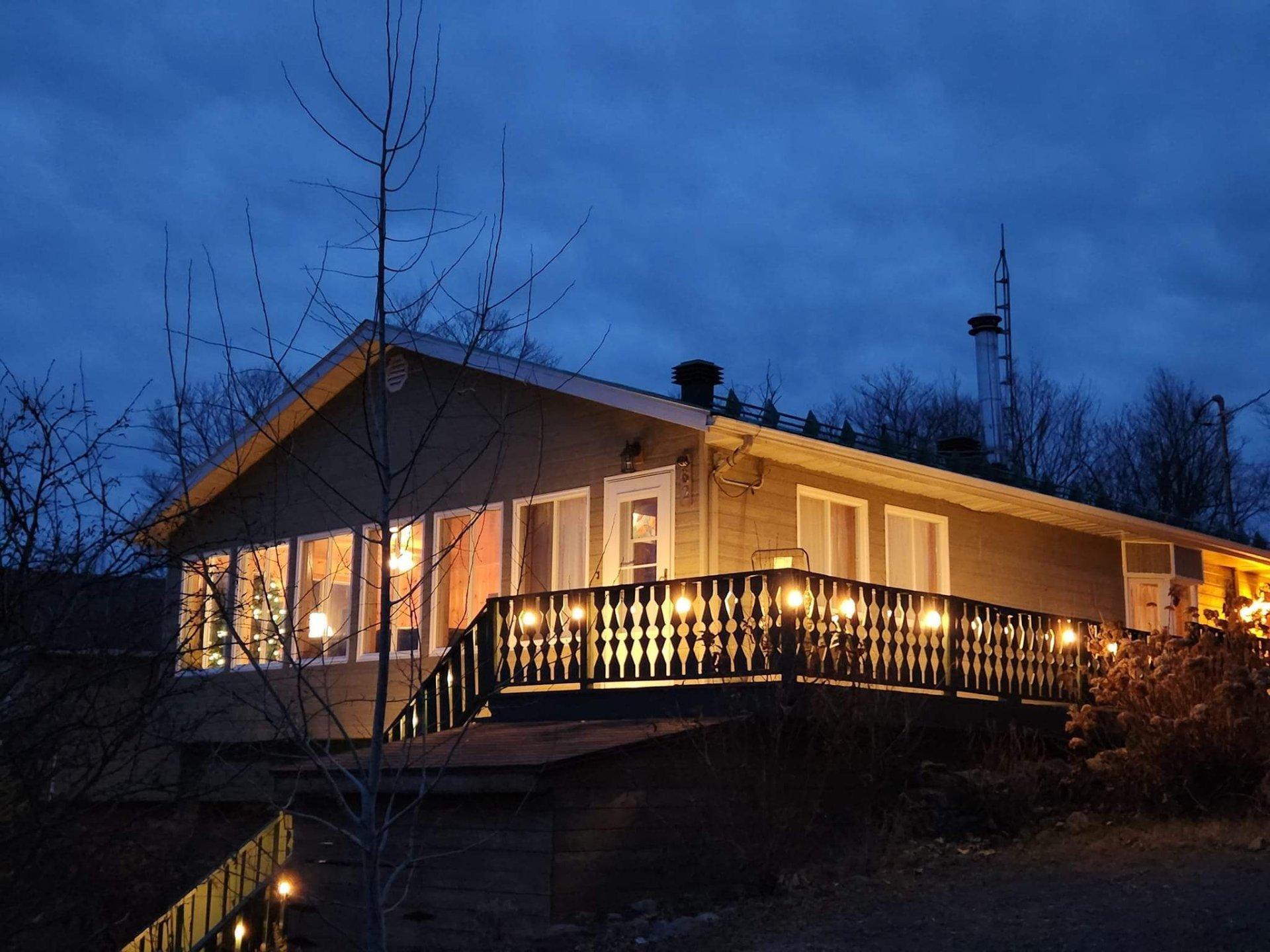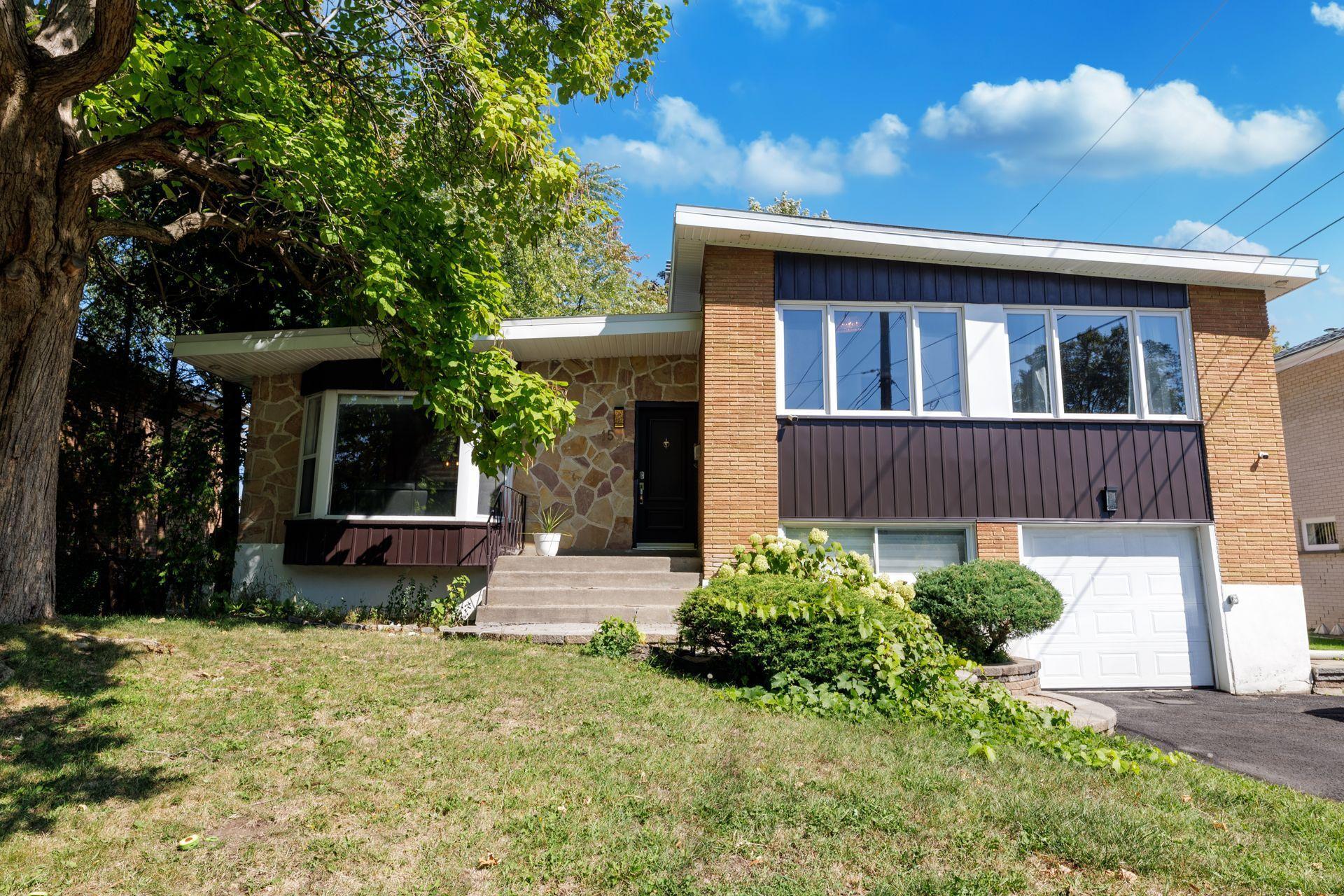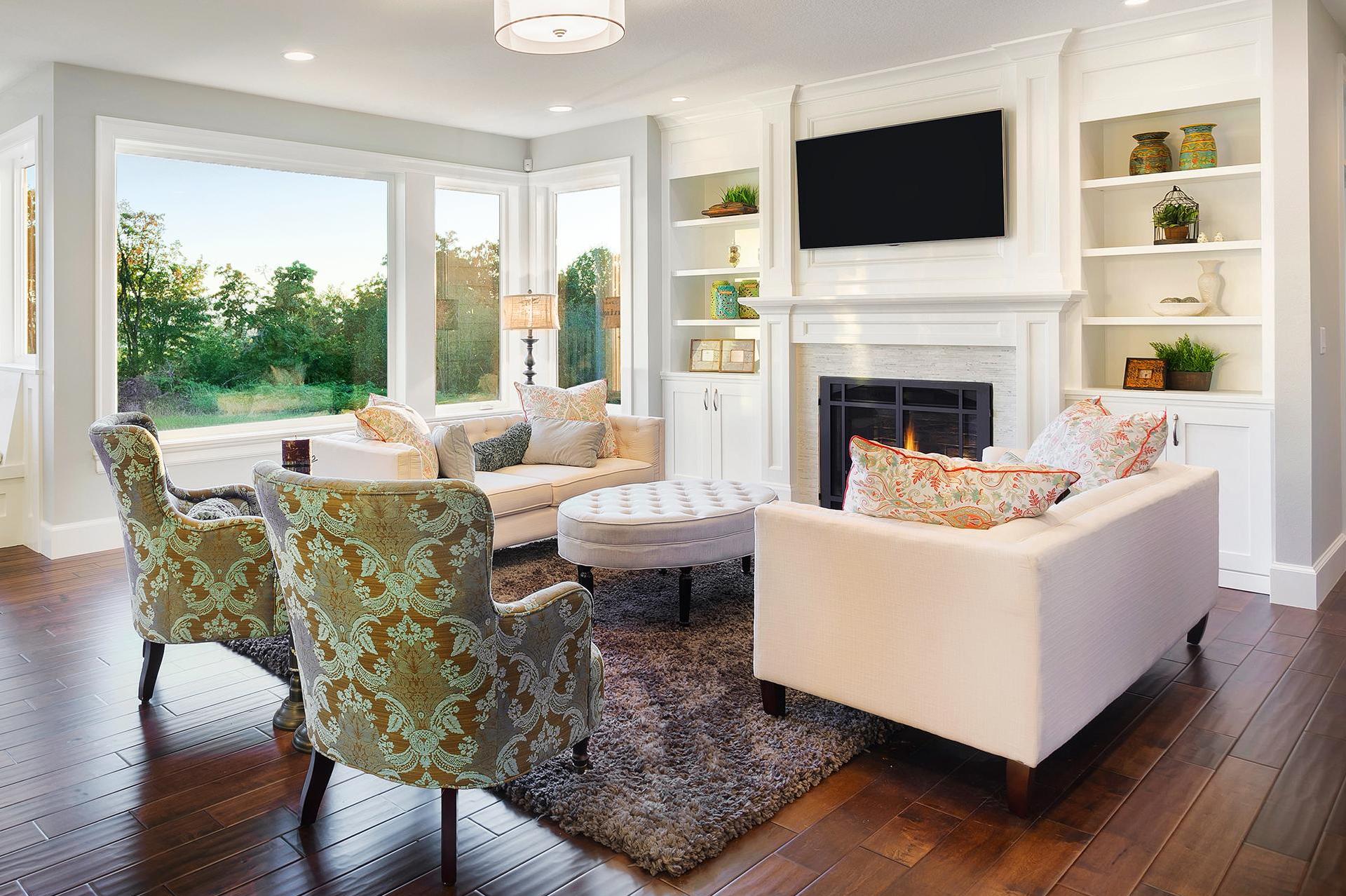Listings
All fields with an asterisk (*) are mandatory.
Invalid email address.
The security code entered does not match.




We take your privacy seriously. By selecting "Accept All," you consent to the storage of all related cookies on your device. These cookies improve site navigation, analyze usage patterns, and support our marketing and service endeavors Privacy Policy
All fields with an asterisk (*) are mandatory.
All fields with an asterisk (*) are mandatory.
Already have an account?
Sign in hereAll fields with an asterisk (*) are mandatory.
Sign up for an account
Enter your registered email account and we will send you an email containing a link that you can use to reset your password.
All fields with an asterisk (*) are mandatory.
Please enter and confirm your desired new password.
All fields with an asterisk (*) are mandatory.


All fields with an asterisk (*) are mandatory.
Invalid email address.
The security code entered does not match.
Bedrooms: 2
Baths: 1
$2,200.00 Monthly
Bedrooms: 2
Baths: 1
Single Family
Listing # 28176031
Saint-Adolphe-d'Howard - Laurentides - This charming property combines comfort, convenience, and the beauty of nature. Ideally located close to essential ...
Bedrooms: 4
Baths: 2
$699,000
Bedrooms: 4
Baths: 2
Single Family
Listing # 28855587
Dollard-des-Ormeaux - Montréal - Discover 15 Oslo a spacious detached 4-bedroom split-level ideally situated in the heart of Central Westpark. This ...
Bedrooms: 3
Baths: 1
METRESQ:162.1
$479,900
Bedrooms: 3
Baths: 1
METRESQ:162.1
Condo/Apt.
Listing # 27173960
Kirkland - Montréal - Bright and pristine 3-bedroom, 1.5-bath end-unit condo townhome offering exceptional natural light and generous living ...
Bedrooms: 4+1
Baths: 1
Single Family
Listing # 23929972
Blainville - Laurentides - Attractive 4+1 bedroom residence with a striking stone façade, situated on a tranquil family-oriented crescent. This ...

Copyright© 2025 Jumptools® Inc. Real Estate Websites for Agents and Brokers