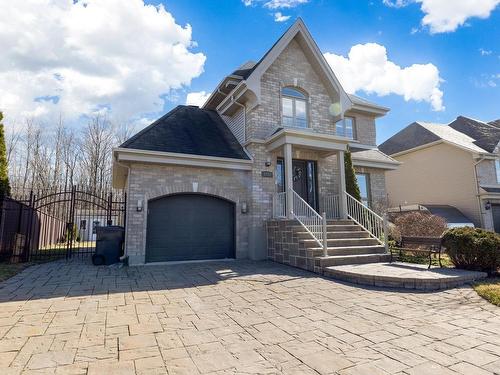



Pearl Kezele, Residential and Commercial Real Estate Broker | Jason Fitzpatrick, Residential and Commercial Real Estate Broker




Pearl Kezele, Residential and Commercial Real Estate Broker | Jason Fitzpatrick, Residential and Commercial Real Estate Broker

Mobile: 514.979.7790

263-C
BLVD
SAINT-JEAN
Pointe Claire,
QC
H9R3J1
| Building Style: | Detached |
| Lot Assessment: | $147,500.00 |
| Building Assessment: | $331,400.00 |
| Total Assessment: | $478,900.00 |
| Assessment Year: | 2023 |
| Municipal Tax: | $4,067.00 |
| School Tax: | $407.00 |
| Annual Tax Amount: | $4,474.00 (2024) |
| Lot Frontage: | 16.14 Metre |
| Lot Depth: | 37.4 Metre |
| Lot Size: | 655.1 Square Metres |
| Building Width: | 10.97 Metre |
| Building Depth: | 9.77 Metre |
| No. of Parking Spaces: | 5 |
| Built in: | 2008 |
| Bedrooms: | 3+1 |
| Bathrooms (Total): | 2 |
| Bathrooms (Partial): | 1 |
| Zoning: | RESI |
| Driveway: | Double width or more , Paving stone |
| Rented Equipment (monthly): | Water heater |
| Heating System: | Forced air , Convection baseboards |
| Water Supply: | Municipality |
| Heating Energy: | Electricity |
| Foundation: | Poured concrete |
| Garage: | Attached |
| Distinctive Features: | No rear neighbours , Cul-de-sac |
| Basement: | 6 feet and more , Finished basement |
| Parking: | Driveway , Garage |
| Sewage System: | Municipality |
| Lot: | Fenced , Landscaped |
| Roofing: | Asphalt shingles |
| Topography: | Flat |
| View: | Other - Backyard Forest |
| Electricity : | $2,080.00 |