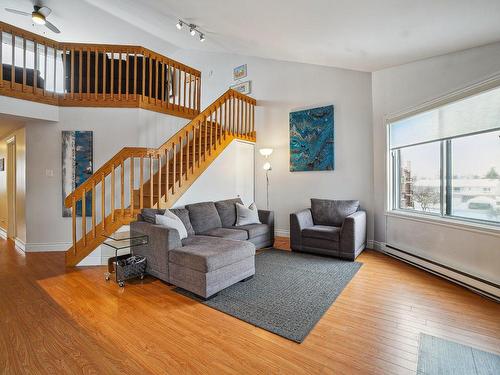



Pearl Kezele, Residential and Commercial Real Estate Broker | Jason Fitzpatrick, Residential and Commercial Real Estate Broker




Pearl Kezele, Residential and Commercial Real Estate Broker | Jason Fitzpatrick, Residential and Commercial Real Estate Broker

Mobile: 514.979.7790

263-C
BLVD
SAINT-JEAN
Pointe Claire,
QC
H9R3J1
| Neighbourhood: | Pierrefonds/Est |
| Building Style: | Semi-detached |
| Condo Fees: | $479.00 Monthly |
| Lot Assessment: | $73,900.00 |
| Building Assessment: | $305,400.00 |
| Total Assessment: | $379,300.00 |
| Assessment Year: | 2021 |
| Municipal Tax: | $2,367.00 |
| School Tax: | $267.00 |
| Annual Tax Amount: | $2,634.00 (2023) |
| Building Width: | 8.75 Metre |
| Building Depth: | 15.36 Metre |
| No. of Parking Spaces: | 2 |
| Floor Space (approx): | 126.7 Square Metres |
| Built in: | 1991 |
| Bedrooms: | 2 |
| Bathrooms (Total): | 1 |
| Driveway: | Asphalt |
| Rented Equipment (monthly): | Water heater |
| Animal types: | [] |
| Heating System: | Electric baseboard units |
| Water Supply: | Municipality |
| Heating Energy: | Electricity |
| Equipment/Services: | [] , Wall-mounted air conditioning , Fire detector , Intercom , Electric garage door opener |
| Fireplace-Stove: | Fireplace - Other - electric |
| Garage: | Built-in , Single width |
| Building's distinctive features: | [] |
| Pool: | Inground |
| Proximity: | Highway , CEGEP , Daycare centre , Golf , Hospital , Park , Bicycle path , Elementary school , Alpine skiing , High school , Cross-country skiing , Commuter train , Public transportation , University |
| Siding: | Brick |
| Bathroom: | Separate shower |
| Cadastre - Parking: | Garage |
| Parking: | Driveway , Garage |
| Sewage System: | Municipality |
| Roofing: | Asphalt shingles |
| Topography: | Flat |
| Electricity : | $1,390.00 |