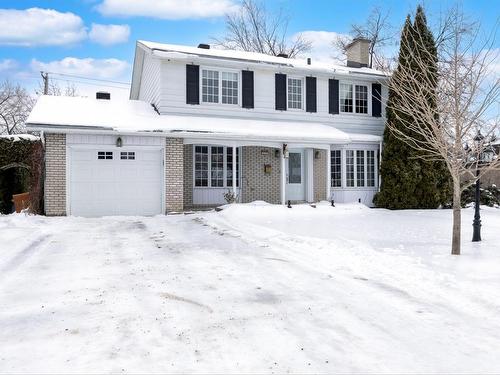



Jason Fitzpatrick, Residential and Commercial Real Estate Broker | Pearl Kezele, Residential and Commercial Real Estate Broker




Jason Fitzpatrick, Residential and Commercial Real Estate Broker | Pearl Kezele, Residential and Commercial Real Estate Broker

Mobile: 514.979.7790

263-C
BLVD
SAINT-JEAN
Pointe Claire,
QC
H9R3J1
| Neighbourhood: | Beacon Hill (Nord Est) |
| Building Style: | Detached |
| Lot Assessment: | $357,500.00 |
| Building Assessment: | $365,600.00 |
| Total Assessment: | $723,100.00 |
| Assessment Year: | 2023 |
| Municipal Tax: | $4,633.00 |
| School Tax: | $563.00 |
| Annual Tax Amount: | $5,196.00 (2024) |
| Lot Frontage: | 22.86 Metre |
| Lot Depth: | 33.74 Metre |
| Lot Size: | 771.3 Square Metres |
| Building Width: | 13.33 Metre |
| Building Depth: | 15.11 Metre |
| No. of Parking Spaces: | 5 |
| Built in: | 1963 |
| Bedrooms: | 4 |
| Bathrooms (Total): | 2 |
| Bathrooms (Partial): | 1 |
| Zoning: | RESI |
| Driveway: | Asphalt , Double width or more , Paving stone |
| Rented Equipment (monthly): | Water heater |
| Kitchen Cabinets: | Wood |
| Heating System: | Forced air |
| Water Supply: | Municipality |
| Heating Energy: | Dual energy , Electricity , Heating oil |
| Equipment/Services: | Electric garage door opener , Alarm system , Central heat pump |
| Foundation: | Poured concrete |
| Fireplace-Stove: | Fireplace - Other , Wood fireplace - Combustion fire place insert |
| Garage: | Attached , Single width |
| Distinctive Features: | No rear neighbours |
| Proximity: | Highway , CEGEP , Daycare centre , Golf , Hospital , Park , Bicycle path , Elementary school , High school , Cross-country skiing , Commuter train , Public transportation |
| Renovations: | Other , Roof covering - sump pump and well pit |
| Siding: | Aluminum , Brick , Stone |
| Basement: | 6 feet and more , Partially finished |
| Parking: | Driveway , Garage |
| Sewage System: | Municipality |
| Lot: | Other , Bordered by hedges - Partially fenced |
| Window Type: | Sliding , Casement |
| Roofing: | Asphalt shingles |
| Electricity : | $1,250.00 |